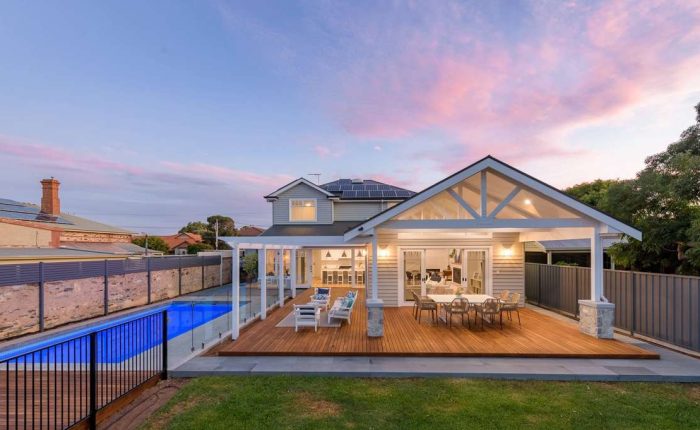Homeowners across the UK are increasingly looking for ways to expand their living space, increase property value, and enhance comfort. Home extensions are a practical and cost-effective solution to achieve this. In this blog, we’ll explore the top 5 home extension ideas for UK homes, drawing from real-world experience and expert insights from RDFinishersNW, a trusted provider of building and renovation services.
Kitchen and Dining Extensions
A kitchen is often the heart of the home, and extending it can transform your living space. UK homeowners are choosing open-plan kitchen and dining extensions to create a brighter, more functional area for family life and entertaining guests.
Key benefits:
- Creates an open, social space for gatherings
- Improves natural light with skylights or bi-fold doors
- Increases property value by modernizing the home
Tips for a successful kitchen extension:
- Ensure alignment with the existing structure for a seamless look
- Use energy-efficient materials to save on heating costs
- Consider underfloor heating for a warm and welcoming space
Our renovation services can help transform your kitchen into a modern, spacious hub.
Conservatory Extensions
Conservatories remain a popular choice for UK homes due to their ability to bring the outdoors inside. They are perfect for creating additional living space without major structural changes.
Benefits of a conservatory extension:
- Adds light-filled living areas
- Can serve multiple purposes: lounge, office, or dining room
- Preserves garden space while maximising interior square footage
Design tips:
- Use high-quality double-glazed windows for insulation
- Choose a versatile layout to accommodate changing needs
- Combine with underfloor heating for year-round comfort
Our building services ensure your conservatory is constructed safely and efficiently.
Loft Conversions
Loft conversions are an excellent way to utilize unused attic space, often turning it into a bedroom, office, or entertainment area. This option is especially popular in cities where garden space is limited.
Advantages:
- Maximizes existing property space without extending the footprint
- Increases resale value significantly
- Ideal for families needing extra bedrooms
Practical considerations:
- Check local planning permission and building regulations
- Reinforce the loft structure for safety
- Install proper insulation to maintain energy efficiency
Our team specializes in loft conversions, adding functional space to your home with minimal disruption.
Side and Rear Extensions
For homeowners with larger plots, side and rear extensions can dramatically improve living space. They offer the flexibility to expand living rooms, kitchens, or create new rooms entirely.
Why choose side or rear extensions:
- Customizable layouts to meet your needs
- Opportunity to create open-plan living spaces
- Can integrate with garden views for a seamless indoor-outdoor flow
Design tips:
- Match materials and design to the existing home exterior
- Ensure proper drainage and foundations for long-term durability
- Incorporate large windows or doors for natural lighting
Our building experts handle side and rear extensions from planning to completion.
Garage Conversions and Outbuilding Extensions
Not all home extensions ideas require building outwards. Garage conversions or outbuilding extensions are increasingly popular in the UK. These spaces can be transformed into home offices, gyms, or additional living rooms.
Benefits:
- Cost-effective compared to full-scale extensions
- Preserves garden space
- Provides versatile use based on family needs
Expert advice:
- Ensure proper ventilation and insulation
- Consider structural changes to support additional weight
We convert garages and outbuildings into stylish, functional spaces tailored to your needs.
Tips for a Successful Home Extension
Regardless of the type of extension you choose, following these tips ensures a smooth process:
- Plan carefully – Consider long-term needs and budget
- Hire experienced professionals – Ensure quality workmanship and compliance with UK building regulations
- Focus on natural light – Skylights, bi-fold doors, and large windows make spaces feel bigger
- Blend with existing architecture – Extensions should feel like a natural part of your home
- Consider energy efficiency – Use sustainable materials, proper insulation, and modern heating solutions
Explore all our services to make your home extension project stress-free and successful.
Conclusion
Home extension ideas are an excellent way to increase living space, functionality, and property value. Whether you’re considering a kitchen extension, loft conversion, or garage transformation, RDFinishersNW offers expert guidance and professional services throughout the UK.
FAQs
How much does a home extension typically cost in the UK?
Costs vary depending on size, materials, and location, but the average UK home extension ranges from £20,000 to £60,000. We provide detailed quotes tailored to your project.
Do I need planning permission for a home extension?
Some home extension ideas require planning permission, especially if they affect the property’s footprint or height. Our team guides you through the entire process.
How long does a home extension take to complete?
Completion times vary, but most home extensions take between 8–16 weeks, depending on complexity. We prioritize efficiency without compromising quality.
Can I live in my home during the extension?
Many homeowners continue to live in their homes during construction. We manage projects to minimize disruption and maintain a safe environment.
Which type of extension adds the most value to a UK home?
Kitchen and dining extensions, loft conversions, and rear extensions typically provide the highest return on investment. Our experts assess your property to maximize value.

